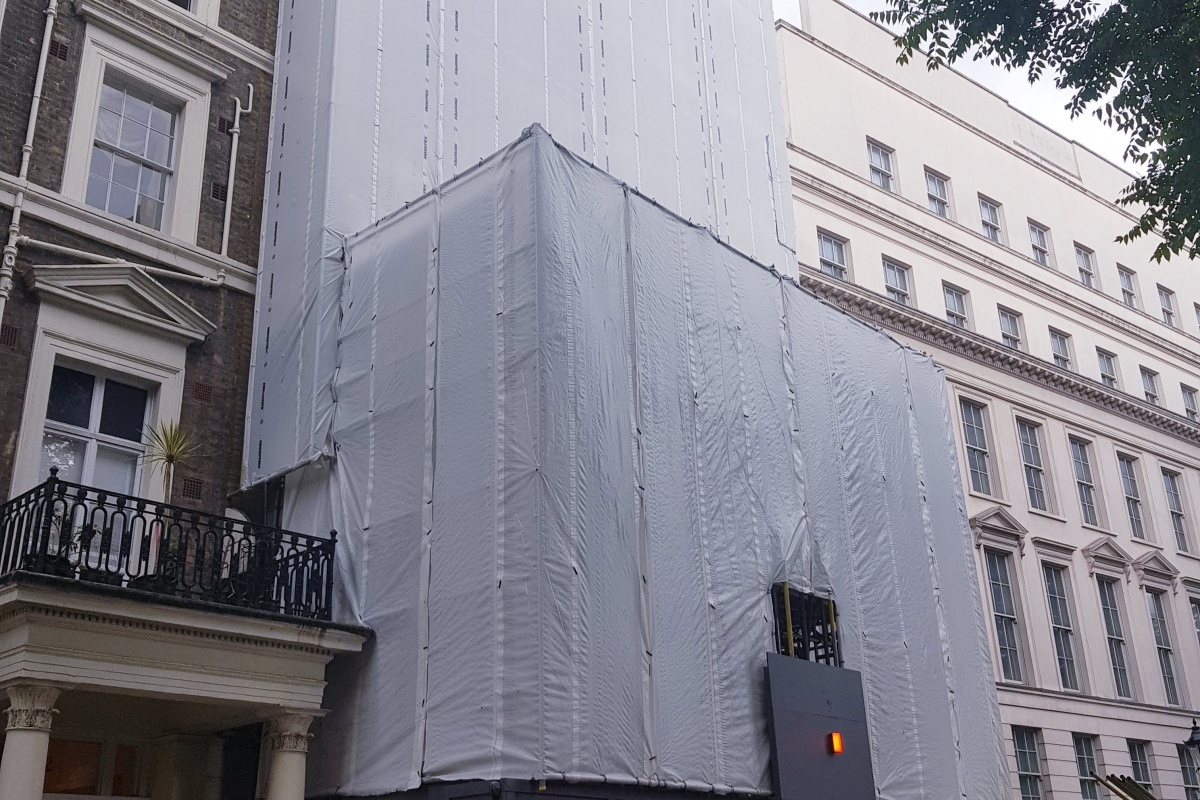Posted on 09/7/21 in Case Studies

When contractors are digging down and underpinning and creating amazing new spaces under homes, Wykamol are often there are design stage when the idea is only on paper.
Planning and making sure all possibilities are accounted for when dealing with Ground water is what the Wykamol design team did on this project.
A full Bs8102 design was carried out with the Main contractor and the Wykamol group to create 2 forms of waterproofing to this luxury home in Knightsbridge London.
Waterproof concrete alongside our British Manufactured Cavity Drain membrane (Type C) System were installed to secure a warranty for the client and aa long-term insurance warranty.
Working alongside engineers is crucial when dealing with these complex projects where large underpinning and structural works are carried out, and Wykamol can work closely with the design team to look at plans and understand the complexities of these spaces underground.
Creating a full waterproof scheme is something we do daily, but care needs to be taken when dealing with such projects with multiple pipe entry points and structural steel, all these things need to be considered at design stage before work commences.
Rest assured that we have many years’ experience when dealing with these kind of projects as we regularly work on multiple level basement creating schemes sometimes even as deep as 36 metres as in the case of the Leicester square hotel project which was over 6 stories deep.
As you can see in the photos our 8mm and 20mm membrane systems were incorporated into the scheme alongside a full drainage system linked to jetting and cleaning ports as well as a large, pumped drainage system to remove any ground water.
Whatever the scheme why not contact us to get help on your next underground waterproofing project which we carry out free of charge of course.