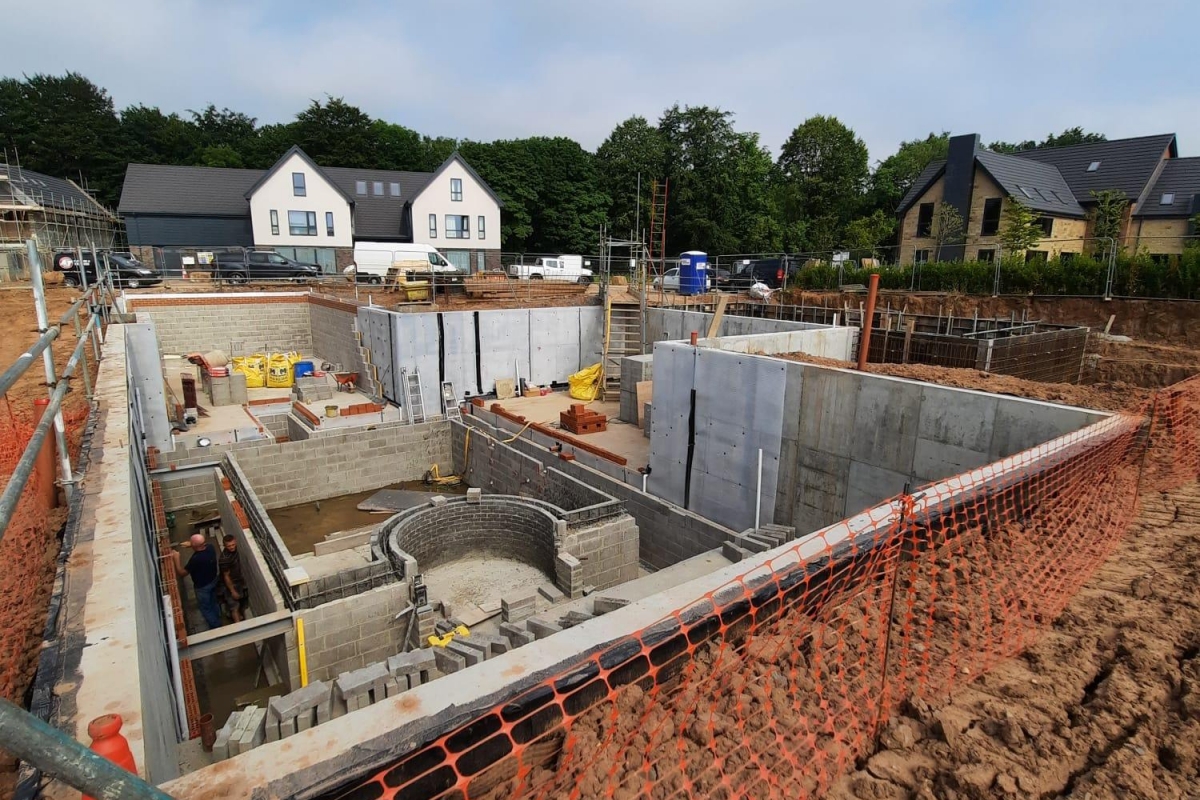Posted on 27/7/21 in Case Studies

When a developer wanted to build a large basement under a new build home, he chose the team at Wykamol to help on site with waterproofing designs.
After looking at the plans and designing the scheme to BS8102 our local technical manager Wayne Longstaff attended site on many occasions to check on the waterproofing works.
A dual waterproofing scheme including our bonded sheet membrane on the outside and cavity drain membranes internally are being used alongside waterproof concrete also.
Progress was quickly made and then the developer decided that he wanted to extend the basement another 500 square feet to include a cinema room, again Wayne was onsite, and more plans and drawings were carried out to show the link between the new extended area and the existing basement.
Being able to attend site and quickly act on the design meant that the client could easily add the extra space he wanted and keep the waterproofing design and link in with the existing design, even in the new extended basement area.
Wykamol can offer this service because we have a network of technical managers across the UK who can liaise with the technical team at head office to bring designs to the table for client’s engineers and building control teams.
As can be seen from the photographs this is a large project and we are extremely proud of the works that have been carried out.
We cannot wait to see the finished property rise from the ground and to visit when all the rooms are finished to see how the space looks.
Rest assured whatever space you want to create below ground Wykamol can help at every stage.