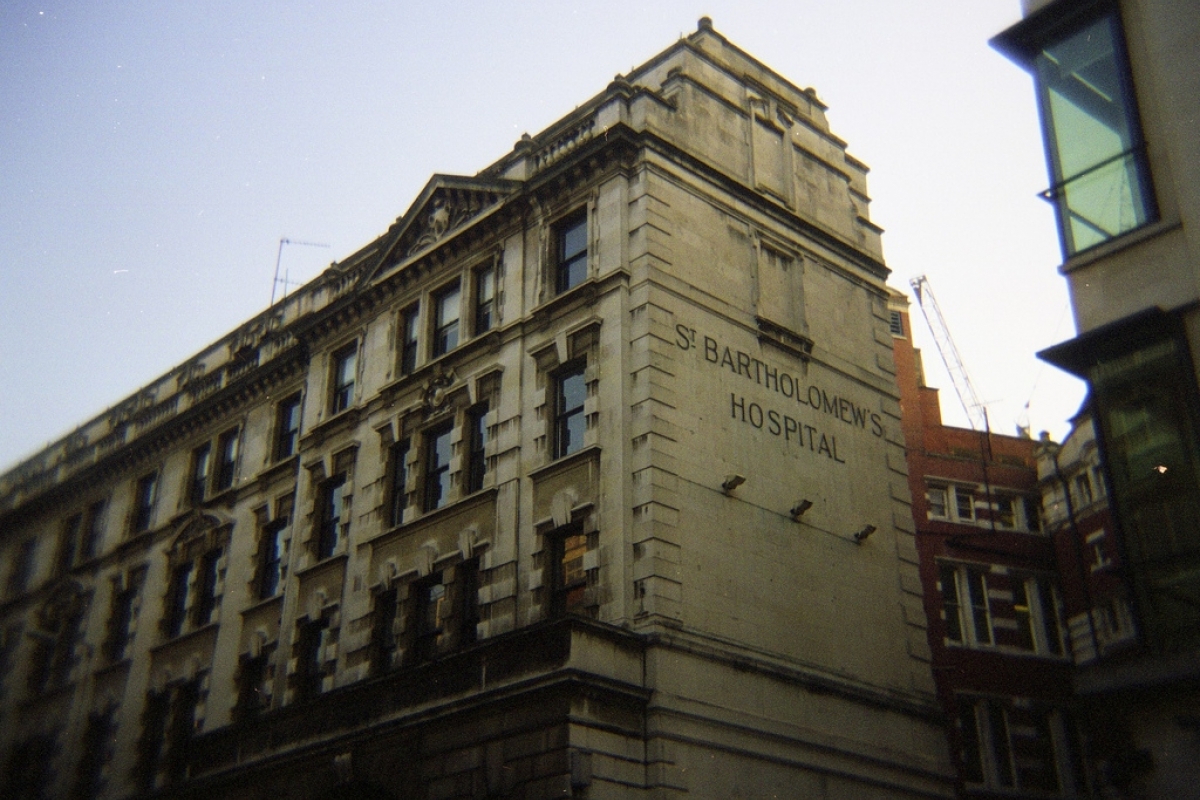Posted on 24/11/17 in Case Studies

St Bartholomew's Hospital, also known simply as St Barts and later, more formally as The Royal Hospital of St Bartholomew, is a hospital located at Smithfield in the City of London and founded in 1123. The Wykamol Group have been lucky enough to be involved in the design and supply for a new habitable space in the basement of this historic building.
St Bartholomew’s is the oldest hospital in Britain which still provides medical services and occupies the site it was originally constructed on. The main entrance, also known as the Henry VIII, entrance displays the only remaining statue in London of King Henry, above the entrance gate, installed there due to his patronage of the hospital in 1546.
Prior to Henry VIII’s patronage, the hospital had been somewhat neglected by the crown after the disillusion of the monasteries, as the country turned away from the Roman Catholic Church. St Bartholomew-the-Less; the Roman Catholic church connected to the hospital, became a parish church, and was the only chapel, of the five associated with the hospital, to survive the Reformation.
The main square of St Bart’s Hospital was constructed much later in the 1730s and consists of two medical wards, which are still used for this purpose, and the Great Hall (image featured right) where the Hogarth Murals are still preserved. William Hogarth painted the featured murals free of charge due to his outrage at the commission of Italian artists to paint in the historic English structure. The featured image is particularly notable, as it depicts Jesus Christ healing the sick.
St Barts has often been written about in popular culture. Most notably it was the location at which Dr. Watson and Sherlock Holmes initially met and the place at which Dr. Watson originally studied medicine in Sir Arthur Conan Doyle’s hit crime and detective books. The roof of St Barts Hospital was also featured as the site from which Sherlock – played by Benedict Cumberbatch - apparently jumped to his death in a 2012 episode of the BBC drama Sherlock Holmes.
The hospital survived both the Great Fire of London and the Blitz, but in 1993 the Tomlinson Review of London Hospitals advised that there were too many hospitals in the London area, and that St Barts should close due to having a catchment area with a low population. The Accident and Emergency Department was subsequently closed in 1995, but a rousing campaign from the local community and MPs meant the rest of the hospital remained open and has since seen extensive investment.
Wykamol have been lucky enough to provide design advice and materials for one of these investments; a sizable basement conversion to create space for a retail unit, bike storage, plant rooms and a heating substation.
Refurbishment was originally undertaken by main contractor Carillion and sub-contractors Macai, who contacted Advance Property Preservation Ltd, due to their specialism in basement waterproofing. Working with Wykamol’s Structural Waterproofing Specialists, they put together a waterproofing specification compliant with BS8102:2009, containing both Type A and Type C systems.
Brick vaulted arches and light wells within the concrete soffits meant an easy to apply, cementitious product was necessary to allow for these difficult areas. HydraDry, with its BBA approval, was therefore applied, as its formulation makes it versatile in application. HydraDry can be applied by brush, roller or spray and a combination of these 3 applications was used in the basement of St Barts hospital to ensure accurate coverage. This catered for the Type A waterproofing system.
BBA-approved Cavity Drain Membranes were applied to the internal floors and walls. Around 400 metres of Wykamol CM20 membrane was applied to the floors of the basement and around 1000 metres of Wykamol CM8 membrane was applied to the walls! The highly flexible CM8 membrane was ideal to apply to the vaulted arches, ensuring complete coverage at every angle.
Drainage channels were installed at all floor to wall junctions, and special care was taken here to ensure all water could be diverted towards the sump and pump locations, due to the multi-levels of the basement. Four high capacity sumps and pumps will be installed by the main contractor at a later stage, to cope with any ingress of water in this immense, subterranean structure.
Advanced Property Preservations have an impressive array of projects and testimonials on their website, and with the help of the Wykamol Technical Team, these Wykamol Registered Installers did an outstanding job on this complex project.
Wykamol offer a bespoke design service for structural waterproofing projects, unlike any other company in the industry. Most companies will not take responsibility for the design work of large scale projects such as this one, but with our highly knowledgeable team, we will ensure your designs are compliant with British Standards from start finish. No project is too big or small. Just call your Area Technical Manager or Head Office on 0845 400 6666.