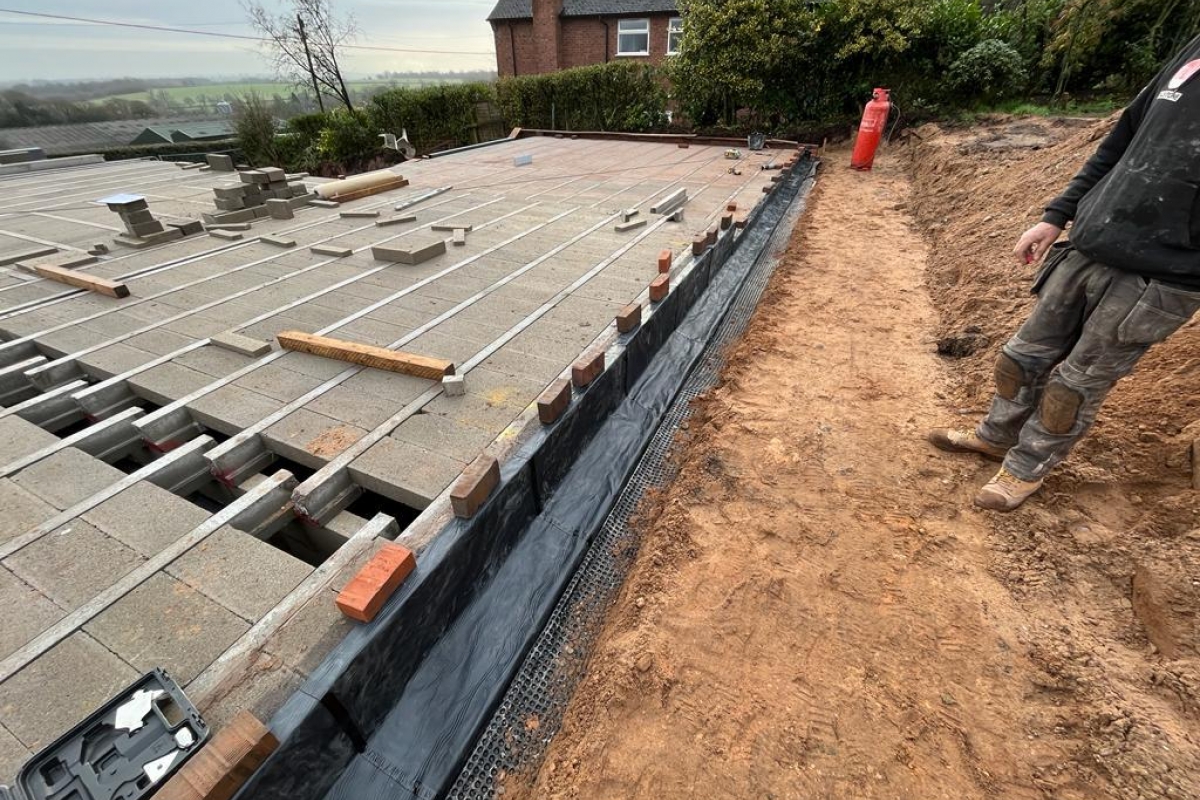Posted on 17/1/22 in Case Studies

When a retired couple from Stoke-on-Trent decided to have their own house built, they included a basement to increase the footprint of the property.
The team, alongside their architect, were contacted to look at designs to waterproof the proposed basement space.
Wykamol explained about BS8102 and NHBC Chapter 5.4 and the need for a dual waterproofing scheme and the relevant necessity to work to these codes.
Plans were submitted to Wykamol, and we quickly set about a robust design to waterproof the external and internal walls
As this was block construction, we recommended our Universal Mortar as a fairing coat to smooth the area first before installation of the waterproofing scheme.
We then recommended priming the walls and installed our Sure Proof BBA approved self-adhesive membrane system as a Type A barrier
We also installed our Geotextile membrane as a protection board and as a drainage layer, this gave a robust waterproofing scheme on the external wall, plus drained protection.
The internal walls were waterproofed using Hydra dry again this is a BBA approved product and completed a full scheme for warranties.
When conducting waterproofing getting involved at design stage is always the best option to ensure that schemes can be tailored to the correct use of materials and to determine if there are problems with the plans that may cause waterproofing issues in the future.
Working across the UK, Wykamol can attend sites and advise on waterproofing schemes from domestic to commercial premises.
We can receive building plans and offer advice and waterproofing schemes which can be signed off by insurers for a NHBC warranty.
Contact us for help on your next project.