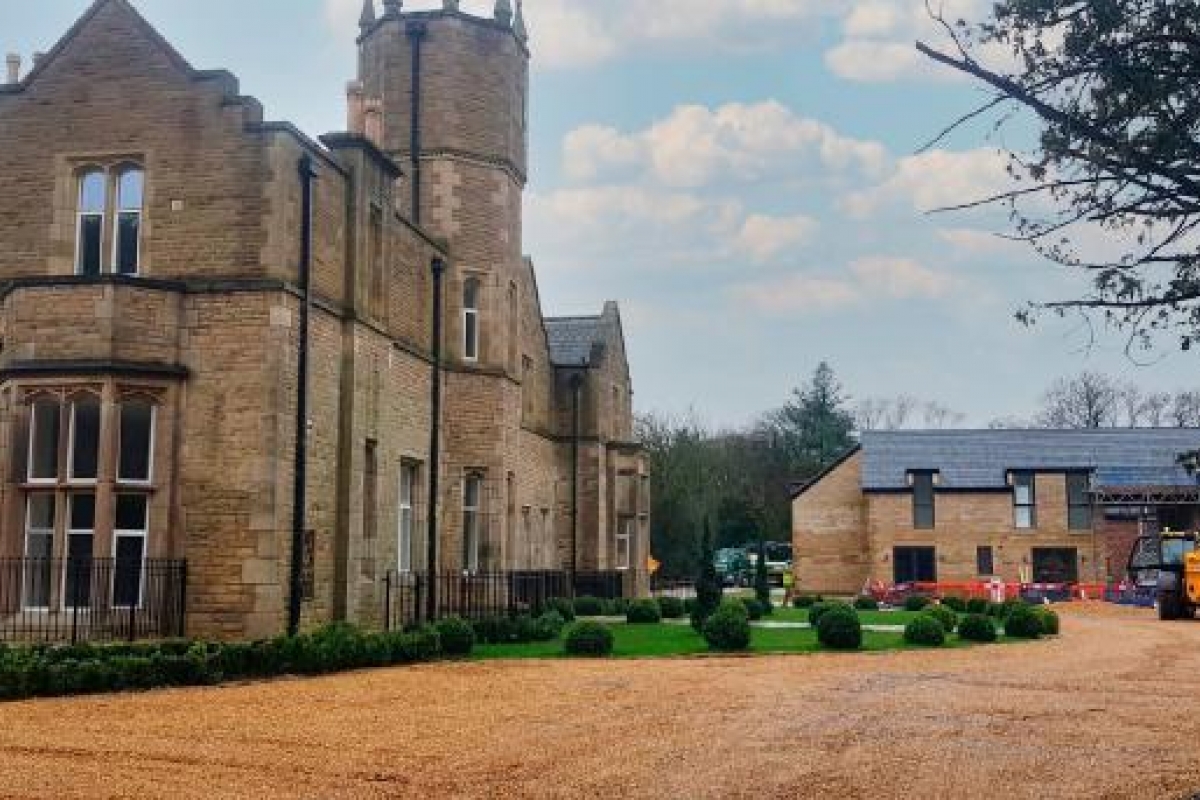Posted on 09/8/21 in Case Studies

Set within 23 acres of Cheshire countryside with panoramic views extending to the River Goyt is the stunning detached Oakwood Hall, originally built in 1845 by a local mill owner.
Oakwood Hall has undergone an extensive renovation programme over the years to restore the property to its former glory and expert craftsmen were brought in to rebuild the upper floor including the 60ft tower. Local stonemasons completed the meticulous process of matching new stonework to the original millstone grit.
Accessed via a sweeping tree-lined driveway, Oakwood Hall offers the more discerning buyer the opportunity to reside within this stunning development.
Oakwood Hall is surrounded by extensive private and mature wooded areas. Although the property stands within its own 23 acres, it is roughly calculated that the property overlooks approximately a further 70 acres offering a more relaxed and quality outdoors lifestyle.
Wykamol were first asked to attend site to look at the feasibility of turning the basements into apartments and waterproofing them to allow these spaces to be used as duplex apartments. After initial site visits a design was undertaken and technical drawings produced to summarise the waterproofing scheme on the hall.
The total waterproofing works took 4 weeks and various site visits were undertaken by the waterproofing team at Wykamol to ensure drainage and the cavity drain membrane systems were being installed in accordance with our design guide and BS8102.
As can be seen in the photographs this was a large and complicated project with some of the ceilings being arched brickwork which the client wanted to keep in some areas
A sign off certificate was issued by the Wykamol group at completion stage to ensure that guarantees could be issued for the apartment sales. Working on projects like this is what the Wykamol group do on a a daily basis.
Make sure you contact the team at Wykamol to help on your next project on 0845 400 6666