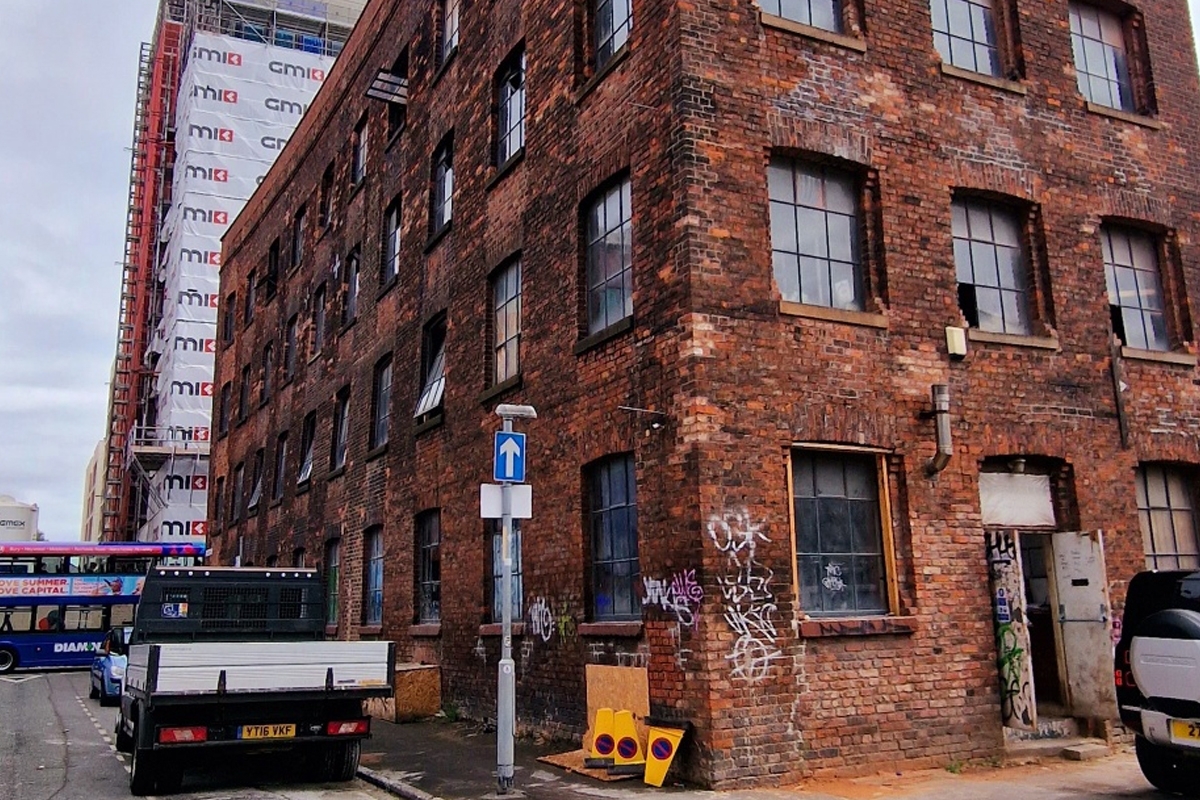Posted on 22/8/22 in Case Studies

When a mill conversion was in the planning stage the owners contacted Wykamol after the architect had recommended Wykamol membrane systems to convert this former clothing factory.
Wykamol obliged and visited site on a number of occasions to walk through the project and to conduct designs to waterproof this space.
A full type C membrane system with cement-based slurries behind this cavity drain membranes gave this a dual waterproofing aspect and this was linked to a perimeter drainage system linking to a brand-new drainage system for the apartments.
8mm wall membranes and 20 mm floor membranes were used as can be seen in the pictures below.
Our yellow high visual floor membrane was also chosen so the client could easily see the taped joint systems through the membrane itself.
The lift shaft and stairwells are also getting a full system of cement-based slurries and in the lift shaft a flexible tanking system is being used also.
Overall, the project has gone like clockwork and checks by the Wykamol team at various stages to check on the install has meant the contractor was able to sign off the project at every stage.
Waterproofing to Bs8102 2022 we always make sure that a dual waterproofing scheme is used wherever possible and that we use this guide to design structures below ground.
Every time we look at a project we are always thinking of possible weak points of the structure and instances that may arise in our designs in the build stage.
Rest assured the continual visits and stringent checks on site enable us to offer 30-year warranties and the project when type c systems are installed, and we were also able to secure the main contractor with a 10-year insurance backed guarantee on the workmanship also.
If you have a project below ground why not contact the Wykamol team for help on your next project.