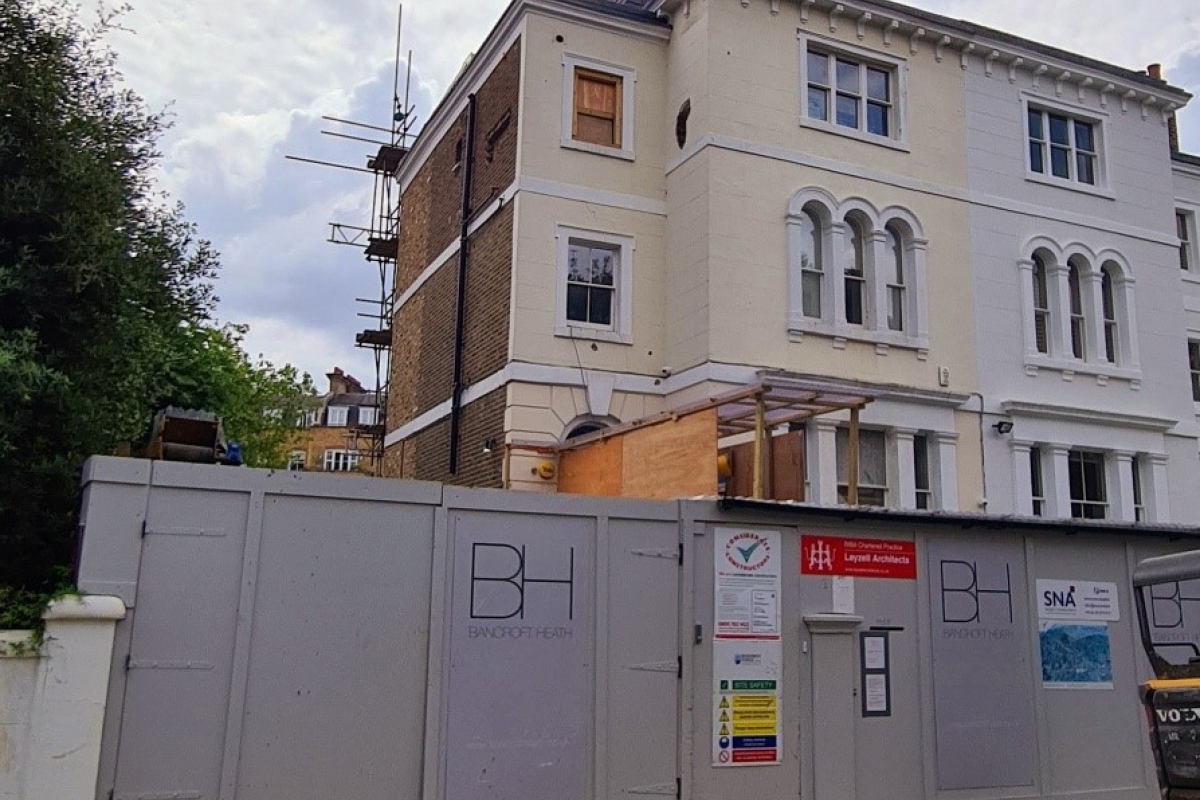Posted on 08/12/21 in Case Studies

When a developer wanted to increase the space of this amazing North London home, they chose a specialist basement contractor to build this space and Wykamol to help design the waterproofing system and supply specialist waterproofing products.
This huge underground project covers over 1500 square feet of space. The contractor needed a bespoke design to achieve a BS8102 scheme to achieve a grade 3 environment within the space. Wykamol were only too happy to offer their expertise with a dual waterproofing design.
Wykamol Hydradry, a crystalline cement-based coating, was applied to all the new built concrete walls and floors as a primary resistance coating. This was followed by a full Cavity drain membrane system installing 8mm and 20mm membrane systems incorporating a complete perimeter channel system.
The installation of a dual Type A and Type C system gives a full scheme for the insurers and is to BS8102 standards.
Working on projects like these, the Design team at Wykamol can offer solutions on all below ground structures and, if necessary, are able to offer our PI Insurance as cover on the design.
Our team of waterproofing designers are covered by CSSW qualifications and can sign off projects for insurers on these type of projects
Care is taken when working below ground to fully understand the implications of the design of the build and to determine which system is best suited to the type of construction being used.
When dealing with the Wykamol team, not only can we design your waterproofing project, but can also attend sites throughout the installation to check on progress and to give advice if needed on any issues that may arise.
Contact us today for help on your next project.