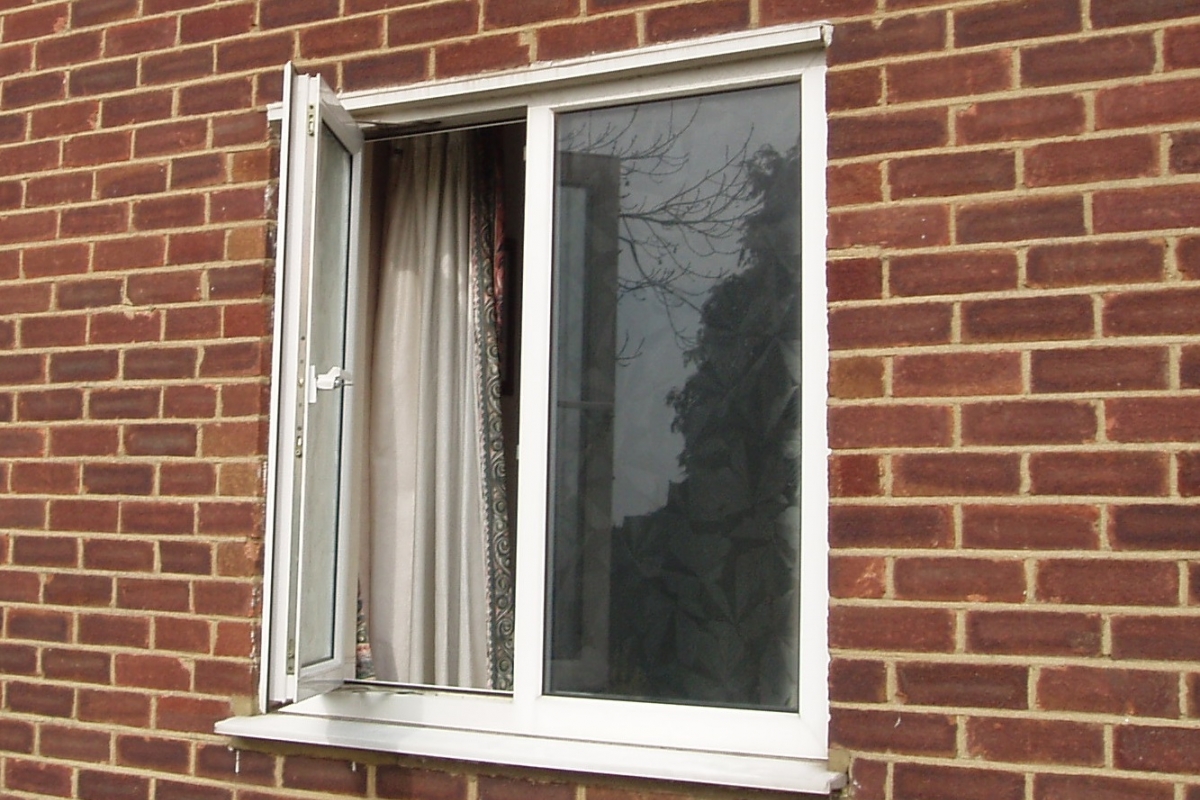Posted on 21/8/17 in Articles

Back in the late 70’s and early 80’s uPVC window replacements became one of the most popular ways of improving homes. One of the main issues associated with such works is that many original timber widow frames supported the external leaf of cavity wall construction. Replacement of the windows should have taken this into consideration and the works should have included provision of a new supporting lintel. Through ignorance or intentional omission, this was often not done and many replacements were carried out leaving external masonry panels inadequately supported. Subsequently, many of these panels have dropped and have been resting on the uPVC frames which are not designed to support such loads. In some cases, this has resulted in distorted frames, collapsed brickwork etc.
In more recent years, it’s becoming popular to replace the original uPVC window with new more efficient glazing units and, since April 2002, the replacement of glazing has been covered by building regulations. This requires that either the windows are fitted by an installer registered with an appropriate self-certification scheme e.g. FENSA or the proposed replacement scheme must be submitted for Local Authority approval under building regulations. This should prevent the structural issues similar to those left behind after the first “round” of badly installed window replacements. However, as with the first round of replacements, there are still “installers” out there who are either unaware of the requirement for them to assess if lintels should be installed or simply choose to ignore it! Homeowners beware!
If you have queries associated with window replacements and lintel formation or would like further details on our remedial systems, call Head Office to speak to one of our Structural Repairs Specialists.